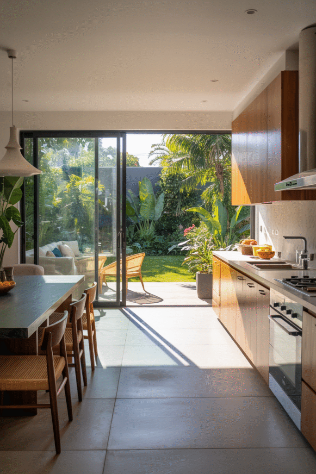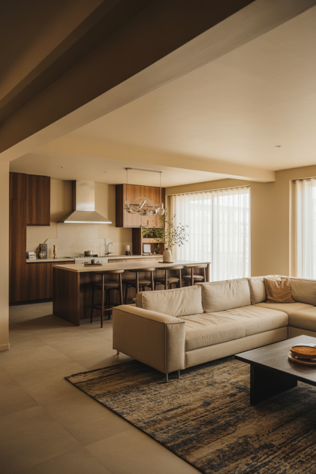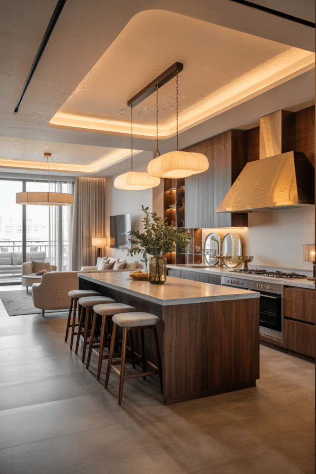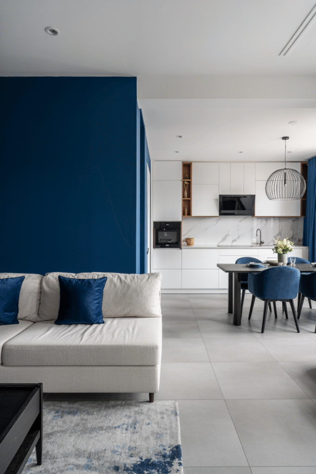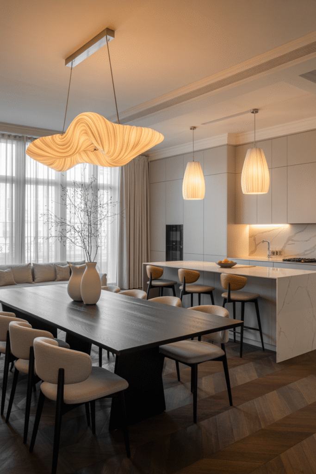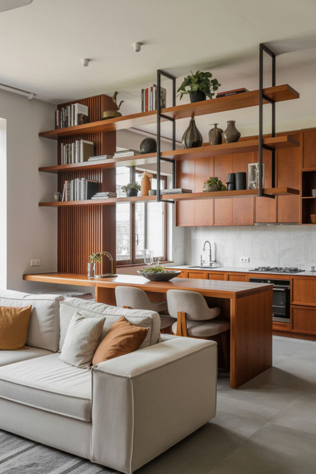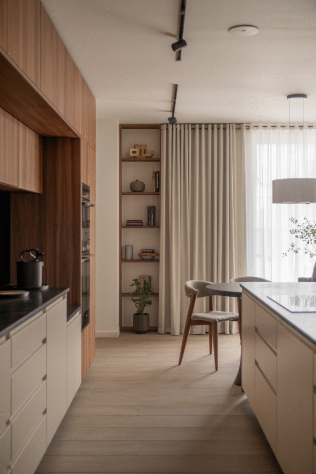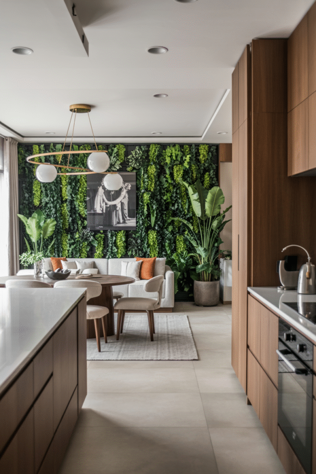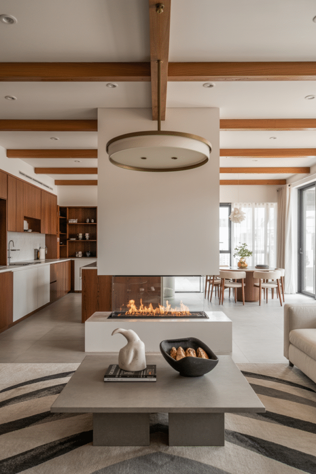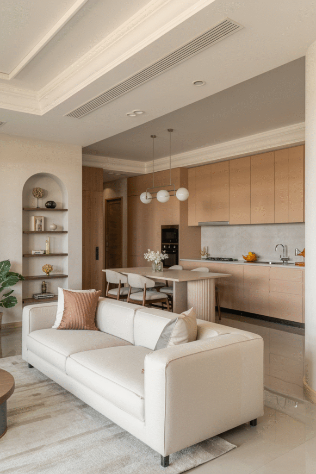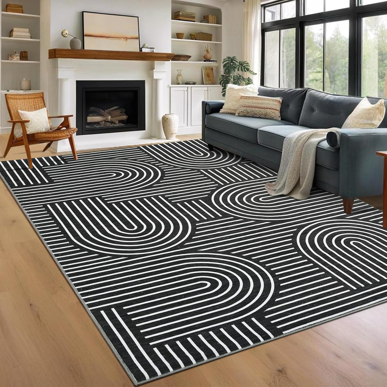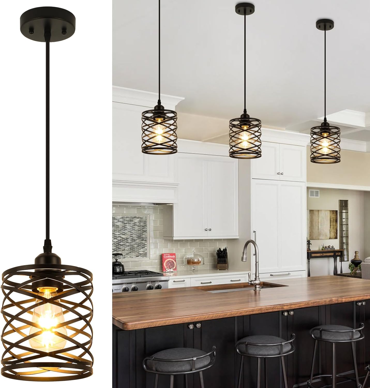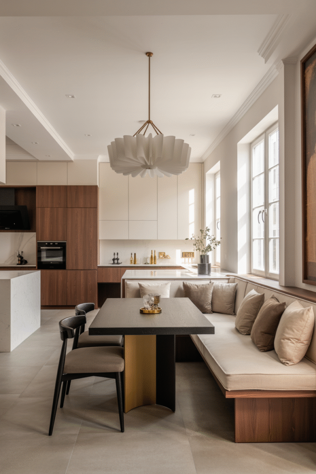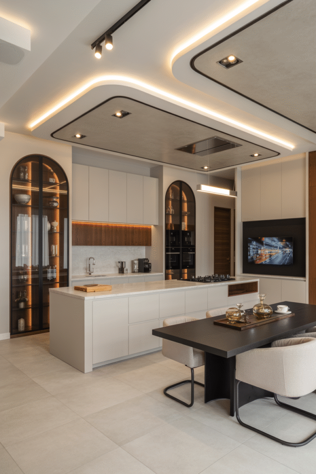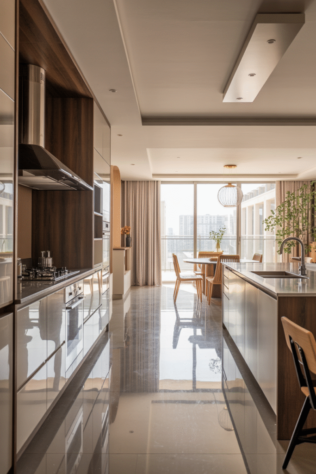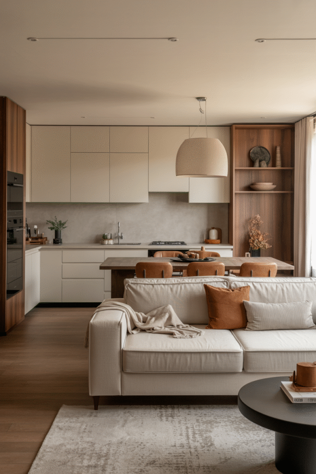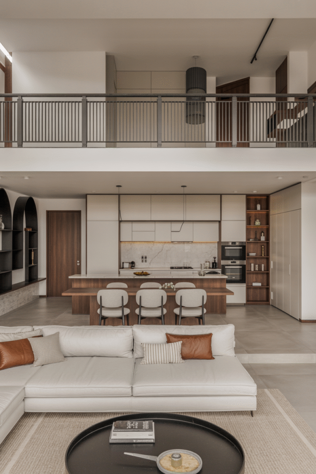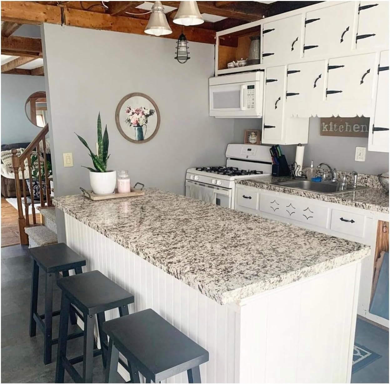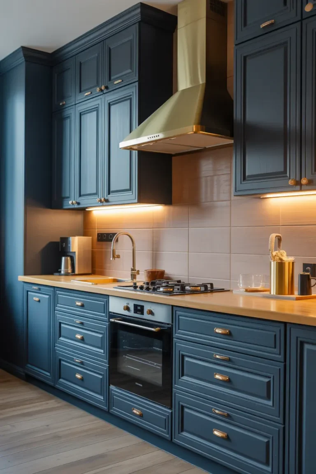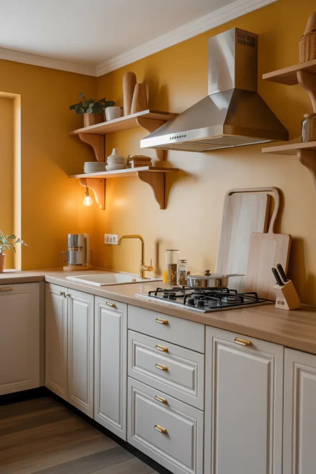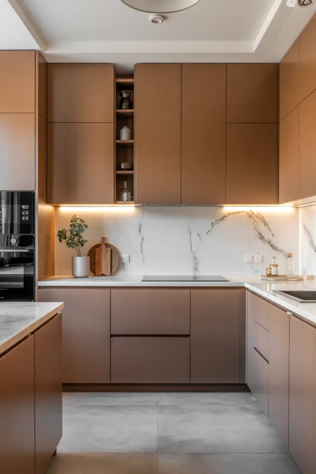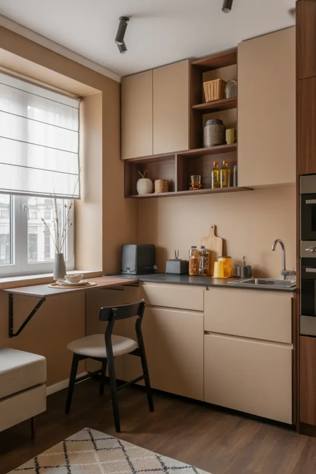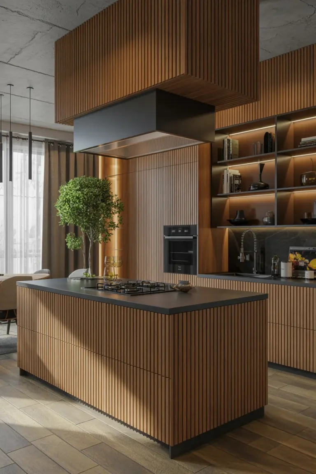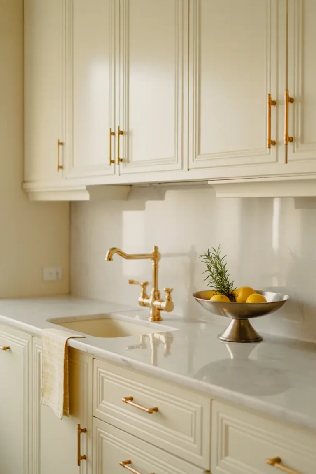Ever tried to host a dinner party in a tiny kitchen while your guests awkwardly hover in the living room, pretending not to hear you yell at the oven? Yeah, me too.
That’s when I discovered the magic of open concept kitchen living room ideas—a layout so game-changing, it made my shoebox apartment feel like a luxury penthouse (okay, maybe not that fancy, but close).
If you’ve ever dreamed of knocking down a wall just to make your home feel bigger, brighter, and a whole lot more social, you’re in the right place.
In this post, I’ll walk you through some seriously clever open concept kitchen living room ideas that actually work design tricks I’ve used in my own space and recommended to clients as a content strategist who moonlights as a DIY addict.
Whether you’re dealing with a compact condo or a sprawling fixer-upper, these ideas will help you blend form and function in one smooth, stylish space.
I’ll cover layout hacks, furniture choices, and how to make your kitchen and living room feel like one cozy, Instagram-worthy zone (without sacrificing your sanity or storage).
So grab your measuring tape and maybe a snack because once you dive into these tips, you might just get the sudden urge to knock down a wall. Don’t say I didn’t warn you.
1. Sliding Glass Doors for Indoor–Outdoor Flow
Installing sliding glass doors was one of the best decisions I made during my renovation. They completely changed the vibe of my open concept kitchen living room by letting in tons of natural light and creating that smooth transition between indoors and outdoors.
If you’re looking for open concept kitchen living room ideas that instantly open up your space, this one’s a winner especially if you love entertaining or just want your home to feel bigger without adding square footage.
If you’re short on yard space, even a small patio or balcony feels more connected when you open up the wall like that.
2. Zone Definition with Area Rugs
Let me tell you, I used to think area rugs were just for cozy vibes. But when I placed one under my living room setup in an open space, it suddenly felt like its own little lounge nook.
It’s amazing how a rug can quietly say, “This is the living room. Please don’t put your shoes here.”
It’s a great styling trick if you’re working with a shared space but still want some definition.
For more layout tricks, check out these living room ideas that bring function and style together.
3. Central Multipurpose Kitchen Island
My kitchen island is basically the Beyoncé of my house it does everything. It’s where I meal prep, answer emails, help my kid with homework, and host impromptu wine nights.
A central kitchen island not only bridges your kitchen and living space but also encourages conversation and functionality. Add bar stools and built-in storage to make it work harder for you.
4. Bold Accent Walls to Subtly Divide Spaces
When I painted one wall in a deep navy blue, I got nervous halfway through—and then totally obsessed. That one accent wall created an invisible divider between my kitchen and living area without any drywall involved.
It’s ideal for renters or anyone not ready for a major reno. Choose a color that contrasts with the rest of your palette but still complements it. You’ll be surprised how much character it adds.
5. Statement Lighting Over Dining or Island Area
Lighting can totally change the mood of a space, and when you’ve got an open concept layout, it’s also your best zoning tool. I added a sculptural pendant light above my island, and boom—it felt like its own chic café corner.
Statement lighting isn’t just for looks—it creates functional separation and ambiance. Choose pieces that reflect your personality and layer them with dimmable switches for extra control.
6. Floating Shelves as Stylish Room Dividers
I love the look of open shelving—it keeps things airy but still helps define space.
I installed floating shelves between my kitchen and lounge area, and now they display everything from plants to cookbooks to random trinkets I pretend are “vintage.”
It’s perfect for smaller homes or apartments where every square foot matters. If you’re into creative displays, don’t miss these statement piece ideas to add personality without clutter.
7. Smart, Hidden Storage Solutions
My open space used to look like a tornado of toys, cables, and kitchen gadgets. Then I discovered the joy of hidden storage—benches with lids, ottomans with compartments, and even toe-kick drawers in the kitchen. Life-changing.
Open layouts don’t have the luxury of clutter. Built-in storage or multi-use furniture helps keep things tidy without sacrificing the flow or style of your space.
8. Natural Green Elements as Soft Dividers
Plants aren’t just pretty—they’re design tools. I started using tall leafy ones like fiddle leaf figs to separate my dining area from the lounge, and the effect is surprisingly polished.
If you’re not ready to commit to structural changes, greenery is your best friend. Bonus: it improves air quality and makes the whole space feel more alive.
9. Double-Sided Fireplace as a Shared Focal Point
I haven’t pulled this off myself (yet!), but one of my clients installed a double-sided fireplace between her kitchen and living room, and I’ve been jealous ever since. It created a warm, shared focal point without closing off the layout.
This works beautifully in larger open concepts where you want a cozy division. Stick to a sleek, modern design to keep it from feeling bulky or old-fashioned.
10. Consistent Color Palette for Seamless Cohesion
I used to love mixing every color under the sun—until I realized it made my open concept feel chaotic. Once I narrowed my palette to soft neutrals with warm accents, everything started to flow like it was meant to be together.
Consistency doesn’t mean boring. You can play with textures and tones within the same color family to keep things interesting while maintaining cohesion.
11. Built-In Banquette for Functional Seating
I recently added a built-in banquette along a kitchen wall, and not only does it save space, but it feels super cozy and intentional. It doubled as hidden storage underneath (yes, I’m obsessed with storage) and gave my dining area a café-like vibe.
Perfect for families or anyone trying to maximize a corner space. Add some comfy cushions, and you’ve got a breakfast nook that invites long, lazy brunches.
12. Integrated Entertainment & Tech Features
Smart homes are the future—and honestly, I love showing off when I say, “Alexa, dim the lights.” Integrating tech like built-in speakers, hidden TVs, or smart lighting helps keep your open layout sleek and uncluttered.
Make sure wires and devices are well hidden to maintain that open, clean aesthetic. And if you’re tech-challenged like me, hire a pro it’s worth it (especially if you’re blending it into a modern kitchen design).
13. Mirrored or Reflective Surfaces to Maximize Light
A large mirror in the dining area made my entire space feel twice as big—and helped bounce light into darker corners.
I also use glossy finishes on my cabinetry and backsplash to enhance that open, airy effect.
If your open concept feels a bit cave-like, adding reflective surfaces is a simple fix. Just don’t go overboard—you want sparkle, not a house of mirrors.
14. Layered Textures for Warmth and Comfort
Open concepts can sometimes feel a little cold or echoey, especially with high ceilings and hard surfaces. That’s where textures come in—think chunky throws, linen curtains, woven rugs, and wood tones.
I’ve layered textiles like I’m styling an outfit, and it makes such a difference. The key is variety—mix smooth with rough, soft with structured, and let the layers bring the cozy.
15. Floor-Level Differentiation (Platforms or Sunken Seating)
I once visited a friend’s home where the living area was sunken just a few inches, and it instantly felt like a stylish conversation pit from the ’70s—in the best way. It defined the space without any walls or barriers.
If you’re building or doing a major reno, playing with floor levels is a creative way to create zones.
Just keep accessibility in mind and don’t go too extreme unless you’re filming a retro movie.

